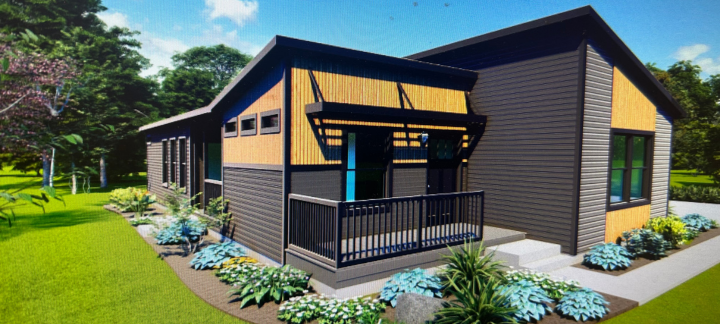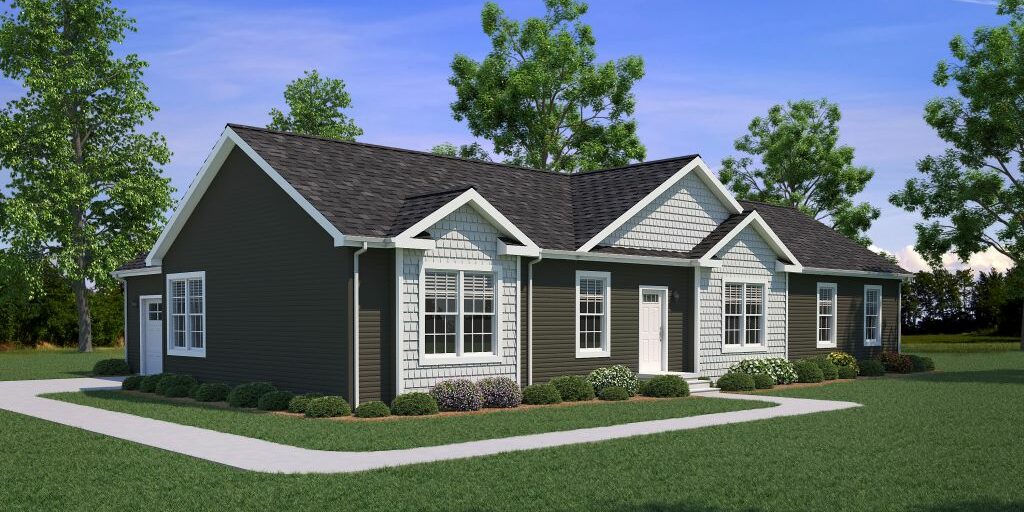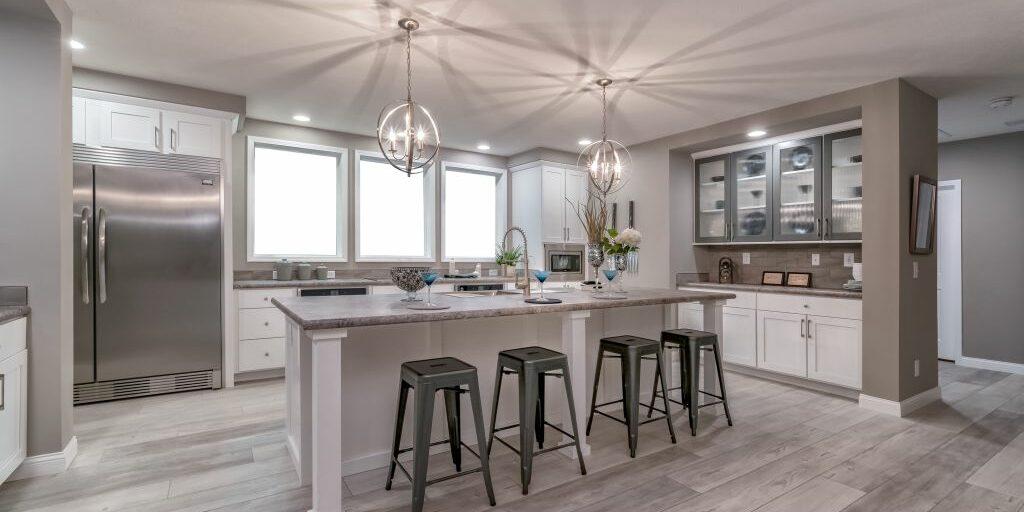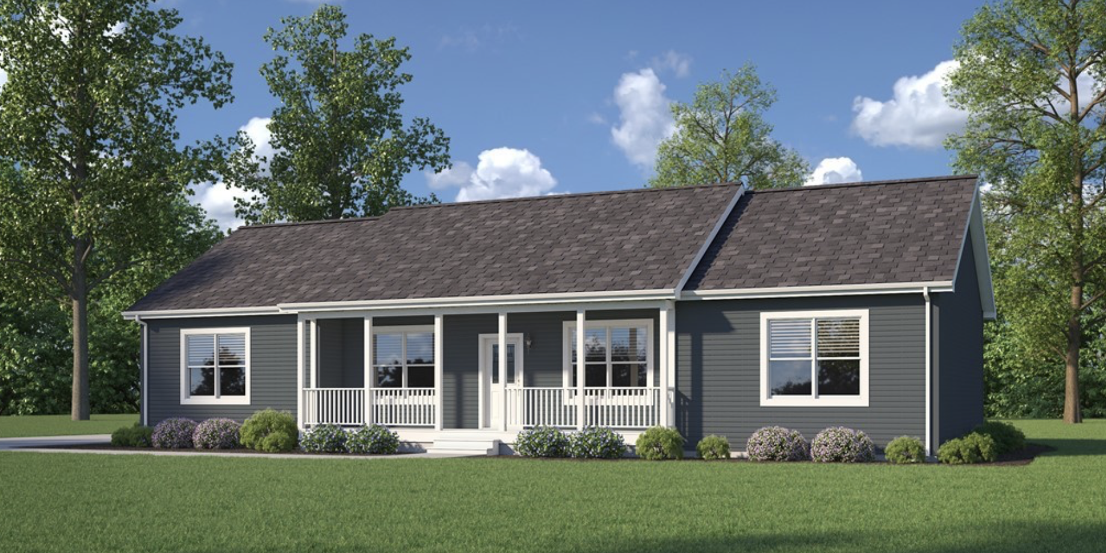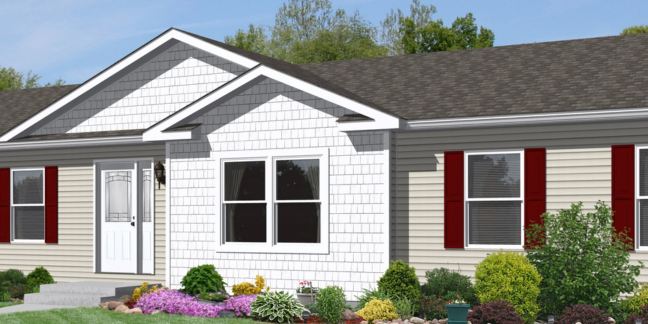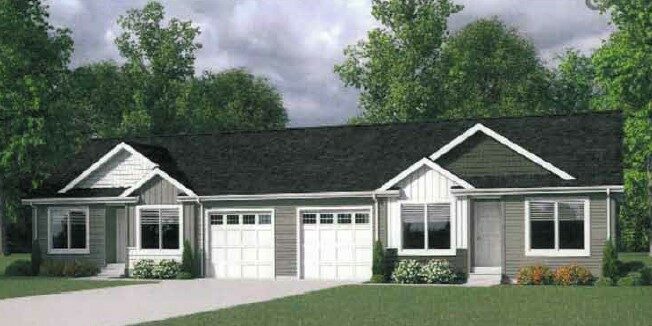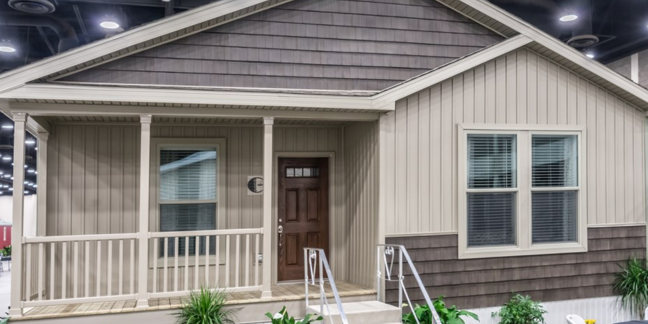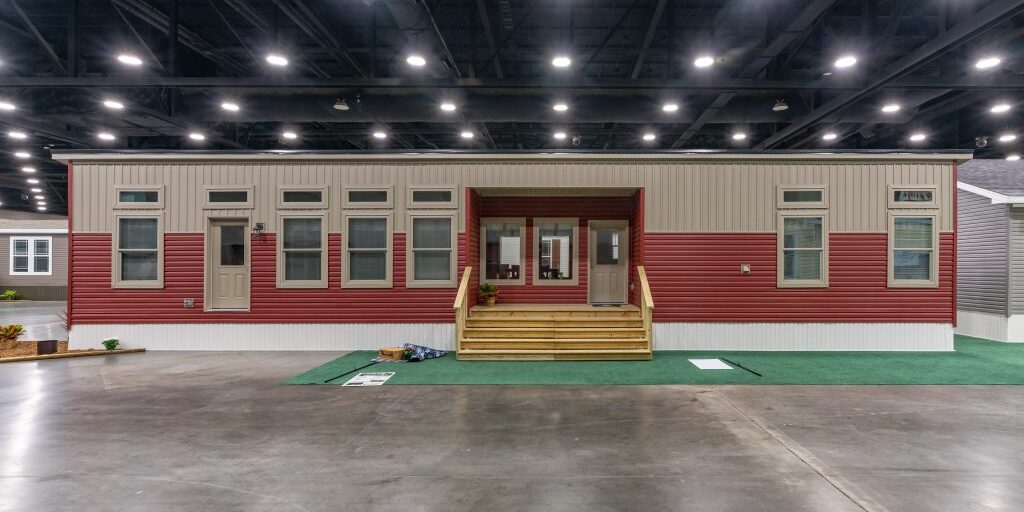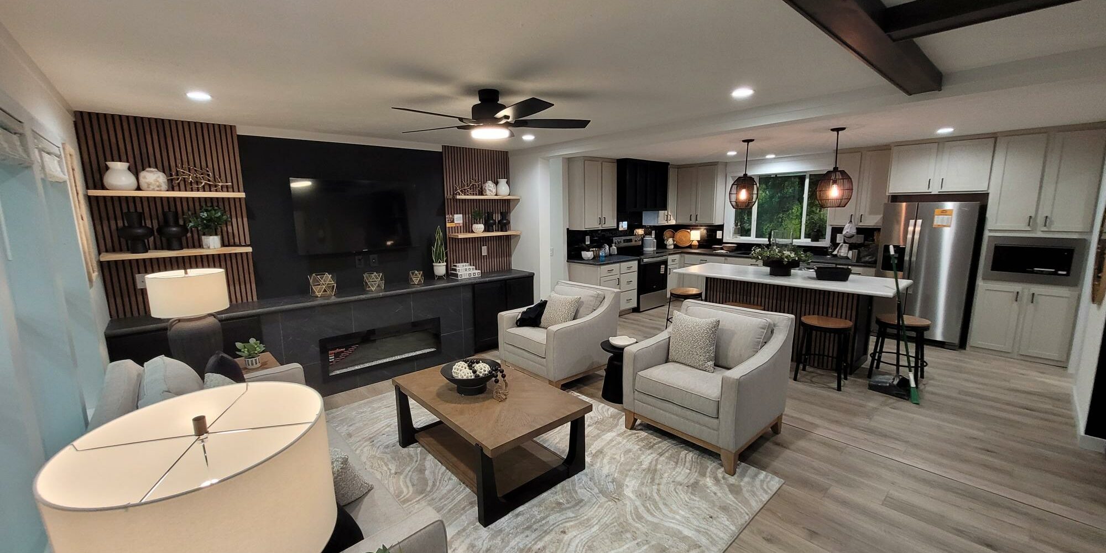Our Models
Cozy yet, ultra modern design that is breaking edge technology. This floorplan & design comes in both Manufactured Homes & Modular floorplans. Built in porches, open concept & many more options in this prototype.
The Georgia is designed with practicality and elegance in mind, showcasing high-quality finishes, ample storage, and a floor plan that prioritizes functionality. Whether you’re relaxing in the master suite or enjoying family time in the generously sized living area, this home delivers the comfort and convenience you deserve.
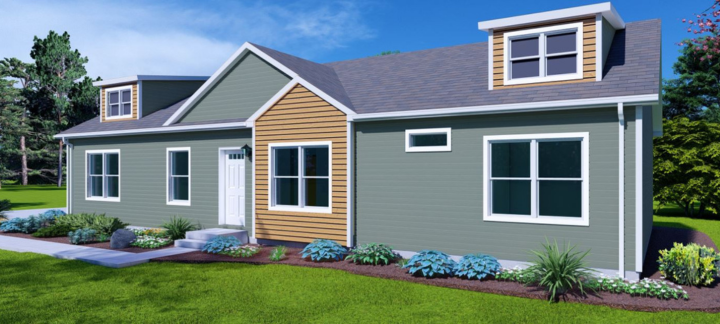

The highlight of the Utah Series is the optional second floor, designed to elevate your living experience. This upper level includes a cozy loft area, perfect for a home office or relaxation space, and a "future room" that can be tailored to your needs—whether it's a third bedroom, media room, or hobby space. A balcony overlooking the main living area adds a touch of architectural elegance and functionality.
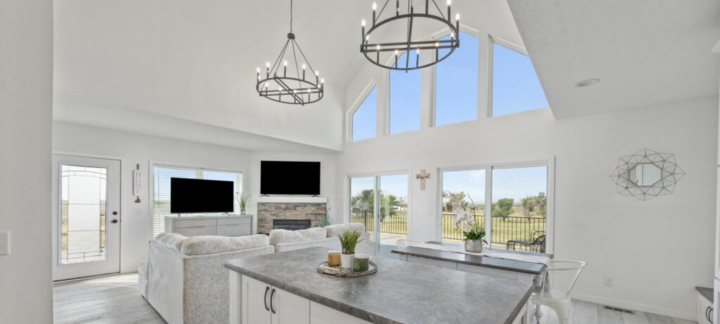

The Florida Series is a 3 bedroom 2 bath home made for those who love to entertain. With a large living room and kitchen that has both a butler pantry and connected to the utility room, there is plenty of space to hold a friends and family gathering!
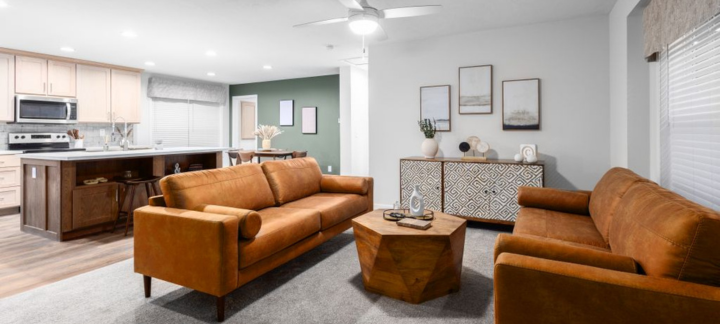

The Oregon Model blends modern farmhouse charm with functional design. Its open floor plan includes a welcoming Great Room, a stylish kitchen with a cozy nook, and a Master Suite with optional upgrades like a walk-in tile shower. Features like a Butler Pantry, Covered Porch, and elegant finishes make it both practical and inviting.
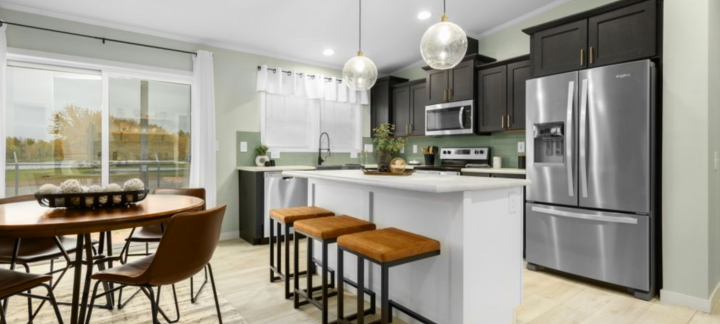

Modern and spacious! This 3-bedroom, 2-bathroom home offers 2,280 sq. ft. of living space, a walk-in pantry, and a great room with flat ceilings. Customize with optional upgrades like a luxurious master bath or home office. Cozy and versatile, it's perfect for your dream home!
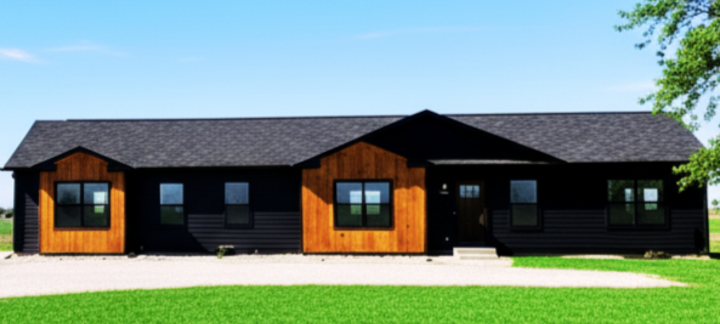

Our entry-level manufactured home is built to meet federal/HUD codes. With an great list of standard features, and a huge list of options, The Montana represents the best in a high performance home at a good price.
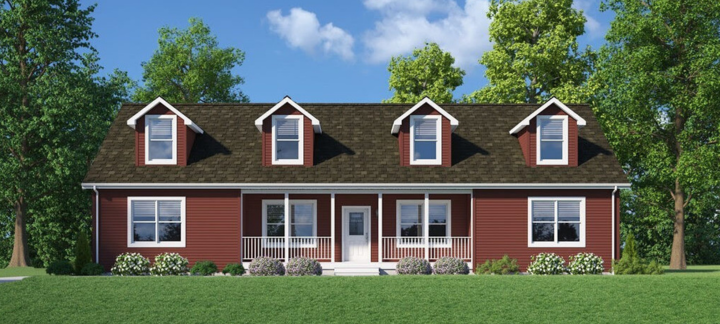

Our Colorado Series Modular homes represent the best in floorplans, standard features, and range of options in a classic ranch style. The Colorado can also be customized to meet your family needs. As a modular home it will comply with state and local building codes.
Our Colorado Series Modular homes offer flexibility and quality. This larger 2,280 sq. ft. model is more than 20% bigger than the smaller version, with 4 bedrooms and 2 bathrooms, perfect for families needing extra space. It features an open-concept layout, a spacious kitchen, and a relaxing master suite, all customizable to your needs.
Ultra Modern Home that has a Trendy Interior Design. This Open Concept home along w/Exterior Saddle Roof style creates this AMAZING Stick Built Appearance in built to IRC Code also known as Modular and qualifies for all Lending programs.
Our entry-level modular home is built to meet state and local building codes. With an impressive list of standards, and a huge list of options, the Wyoming represents the best in a high performance home at a good price. Most of our 26'8 floor plans are also available as 27'4 or 30' wide homes.
Duplexes & Triplexes are offered in Multi-Family housing options. Different Configurations are available.

The Tennessee is a beautifully designed home featuring spacious interiors and a seamless layout. With its open-concept living areas, large windows for natural light, and modern finishes, this home offers comfort and style. Key highlights include a chef-inspired kitchen, generous bedrooms, and customizable options to suit your needs.
Built by Wisconsin craftsmen, The Denver offers standard features going beyond industry standards and built to exceed code. Our innovative designs, floorplan flexibility, build quality, and generous standard features establishes the Westlake series of homes as the best housing value in the West.
Redefine your lifestyle with the Arkansas, a stunning 1,707 sq. ft. home designed for families who refuse to compromise on style or space. Featuring a versatile 4-bedroom, 3-bathroom layout, this home blends high-end modern finishes with the comfort and durability of Bannister Homes craftsmanship.
From the dramatic Ibis ceiling beams in the living room to the luxurious Carrara Marble ceramic tile shower in the master suite, every detail of the Arkansas has been curated to impress.
