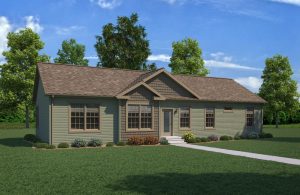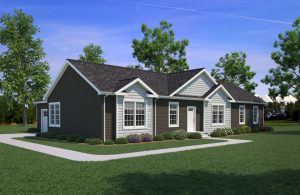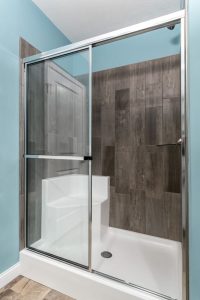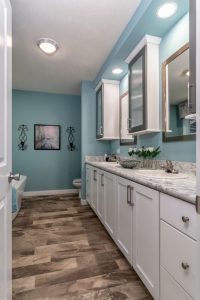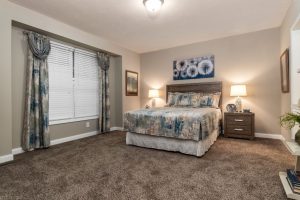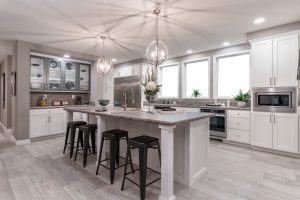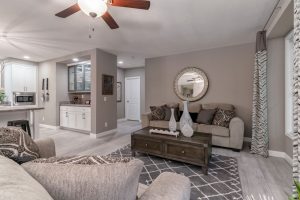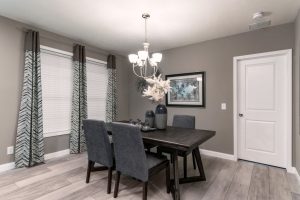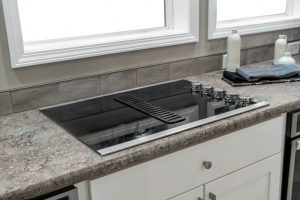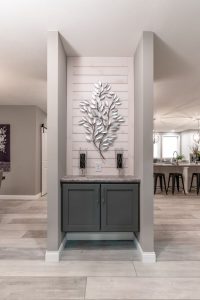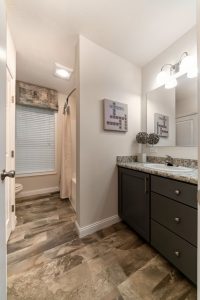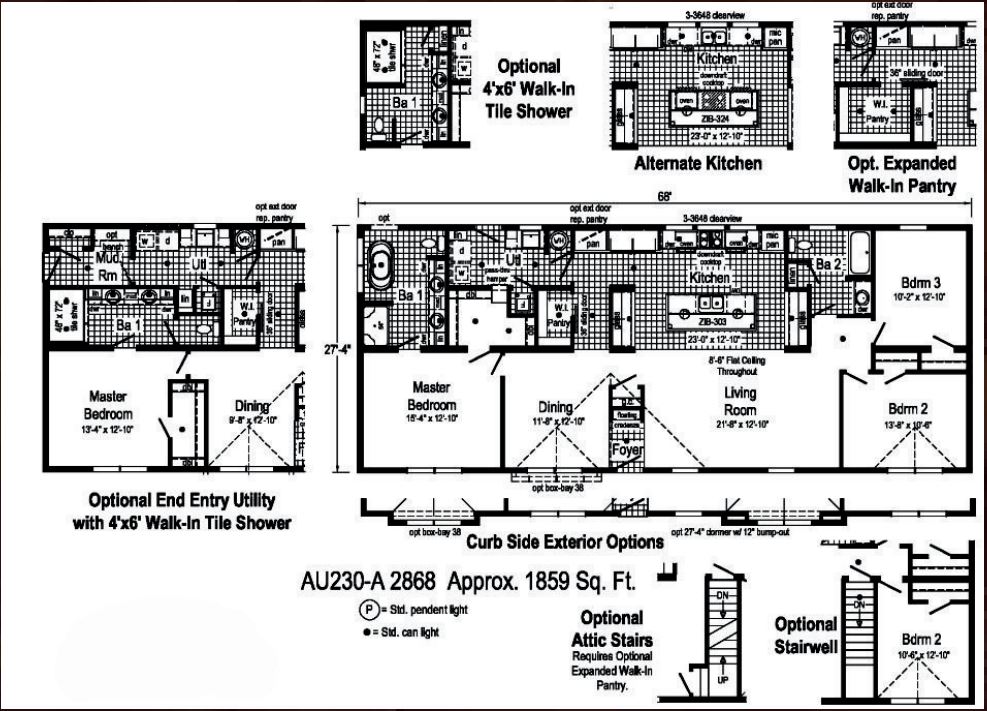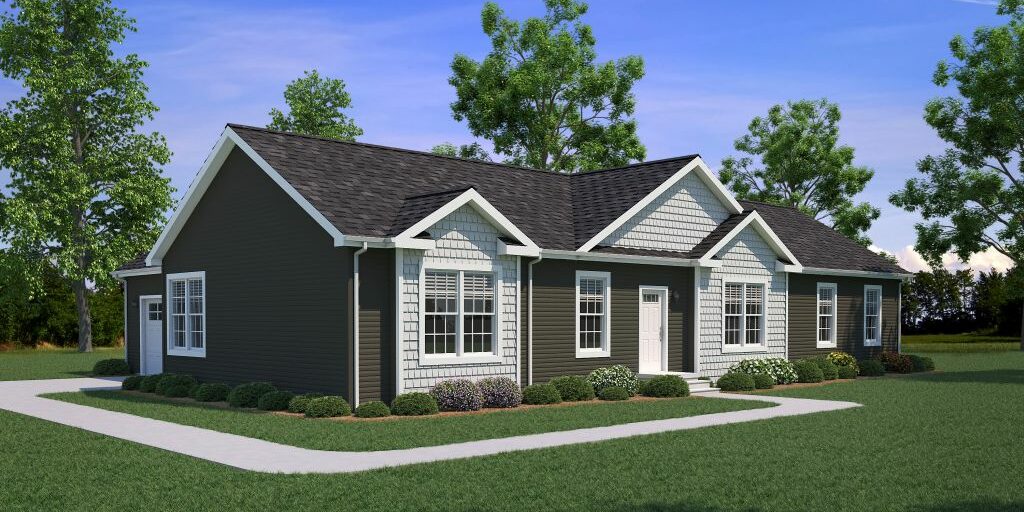
The Colorado Series
Our Colorado Series Modular homes represent the best in floorplans, standard features, and range of options in a classic ranch style. The Colorado can also be customized to meet your family needs. As a modular home it will comply with state and local building codes.
Standards and Features
Interior
Smooth Drywall Throughout
Flat Ceiling with 8’ Sidewall Throughout
Stipple Ceiling
Coveless Ceiling Joints
Brushed Nickel Langford 5-Arm Dining Room Light
Brushed Nickel Langford 3-Arm Nook Light
Glass Light Shades Throughout
6-Panel Interior Doors Through-out
Pre-Hung Door Jambs
Mortise Door Hinges
Metal Interior Passage Sets
Floor Mount Door Stops
Smoke Detectors with Batt ery Back-Up
Wire Shelving in All Closets
Brushed Nickel Interior Package
Includes: Door Handles, Hinges, Huntington
Brass Metal Faucets and Cabinet Hardware
Exterior
Prairie Lantern Light at Front Door
Patina Square Light at Rear Door
Two GFI-Protected Exterior Receptacles
Vinyl Dutch Lap Siding dropped down to
Cover Sill Plate
O.S.B. Sheathing with House Wrap Under Siding
5/12 Roof Pitch
7/12 Roof Pitch on AU187A
16” Fixed Eaves on All 28 and 42 wides
12” Fixed Eaves on All 32 wides
Architectural Shingles
Ridgevent Roof Ventilation System
3/0 x 6/8 Fiberglass 4-Lite Classic Oak Front Door
with Deluxe Dexter Door Handle with Deadbolt
3/0 x 6/8 Fiberglass 6-Panel Rear Door Handle
with Deadbolt
Keyed-Alike Locksets
Vinyl Insulated Windows with Low-E Glass
and Grids
Double and Triple Windows are Mulled
12” Raised Panel Shutt ers on Front Door Side
Construction
2x10 Floor System on 16”
Centers**
3/4” Tongue and Groove OSB Floor Decking
2x10 Double Rim Joist
2x6 Exterior Walls on 16” Centers**
2x4 Interior Walls on 16” Centers**
40# Roof Load
Kitchen
High Rise Kitchen Sink Faucet
GE 30” Free Standing Gas Range with Electronic
Ignition
Power Range Hood with Light
GE 18 Cubic Foot, No-Frost Refrigerator with
Ice Maker
Refrigerator Surround
Stainless Steel Single Bowl Sink (33x22x8)
USB Recept
Baths
60” One-Piece Fiberglass Tub/Showers
One-Piece Fiberglass Shower with Glass Door in
Glamour Baths
Fiberglass Drop-in Tub in Glamour Baths
Tub Overfl ows
1.6 Gallon Per Flush Elongated Toilets
China Stool, Tank, and Lid
China Sinks with Overfl ows and Pop-Up Drains
Lighted Vent Fan in Each Bath
Plant Made Recessed Medicine Cabinet in Master
Bath in Most Models
Anti-Scald Valves on Showers & Tubs
Cabinetry
Evermore Custom Cabinetry (KCMA Certified)
Hardwood Oak or Driftwood Mission Flat Panel Cabinet Doors
Hardwood Cabinet Stiles
Contemporary Cabinet Hardware
Concealed Cabinet Hinges
Crown and Under Cabinet Moulding on Overhead Cabinets
30”/42” Staggered Height Overhead
Lined Overhead Cabinets
Adjustable Shelves in Base and Overhead Cabinets
Refrigerator Surround with 24” Deep Overhead Cabinet
Single Drawer Over Double Door Base Cabinets
Dovetail Drawer Construction
Full Extension 75# Drawer Guides on all Drawers
Base and Center Shelves in Base Cabinets
Wilson Art Laminate Countertops with Bevel or Crescent Edging
4” Wilson Art Laminate Backsplash
Tip-Out Trays at Sink
Base Shelf in Vanities
36” High Vanities in Master Bath
Utilities
200 AMP Electrical Service – 40/40 Box
Copper Wiring Throughout
95 Plus Effi cient Gas Furnace with:
- 6-Panel Furnace Door
- Fiberglass Heat Ducts
- Perimeter Heat System
- Ceiling Air Return System
Air Conditioning Thermostat with 5-Wires
40 Gallon Electric Water Heater with Pan
Main Water Line Shut-Off Valve
Water Shut-Off Valves-Where Accessible
Plumb and Wire for Washer
Wire and Vent for Dryer
MO-89 Cabinet Over Washer & Dryer Area
One Exterior Water Faucet
Insulation
R-19 Fiberglass Insulation in Walls
R-38 Avg. Blown Insulation in Ceiling
Flooring
Choice of Various Styles of SHAW Carpet with R2X Soil and
Stain Resistance
- 3 Styles: New Day, Believe It, and Adaptation
- Choice of 12 Standard color options and numerous
optional colors
- Standard Carpets are all 25 oz
Rebond Carpet Pad with Tackstrip Carpet Installation
No-Wax Vinyl Floor Coverings, featuring Congoleum
Entry Foyer Vinyl Flooring, featuring Congoleum
Bedrooms
Ceiling Lights
Egress Window Each Bedroom
Wire Shelving in Wardrobes
30” Interior Passage Doors
Switched Light in All Walk-In Closets
Energy Efficient Standards Include:
-Low-E Vinyl Insulated Windows
-95+ Efficient Gas Furnace
-Fiberglass Heat Ducts
- Fiberglass Exterior Doors
-R-38 ceiling insulation (avg.) and R-19 wall insulation
