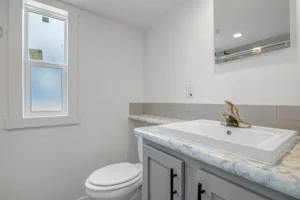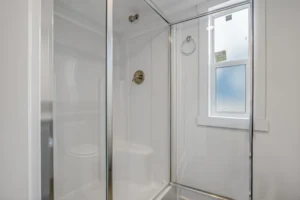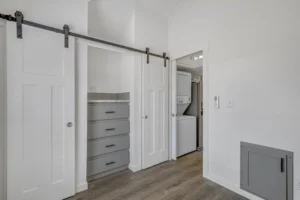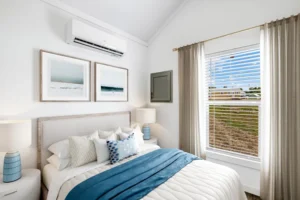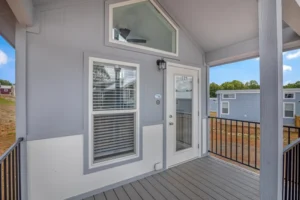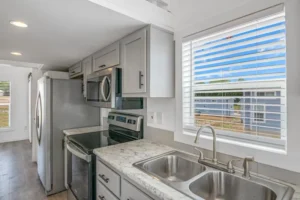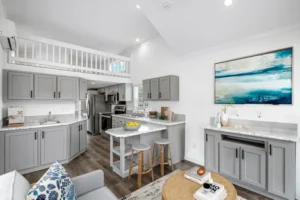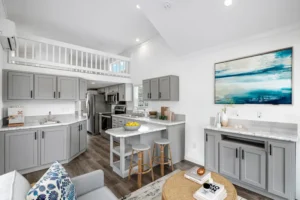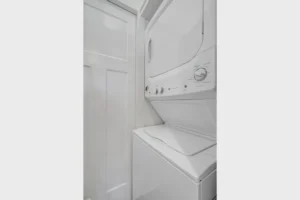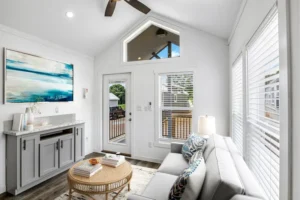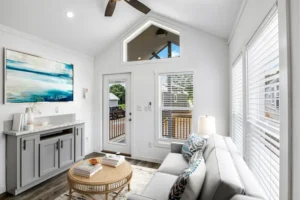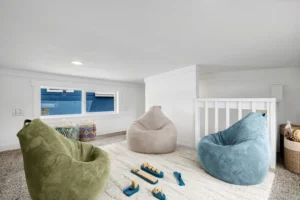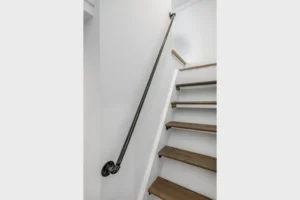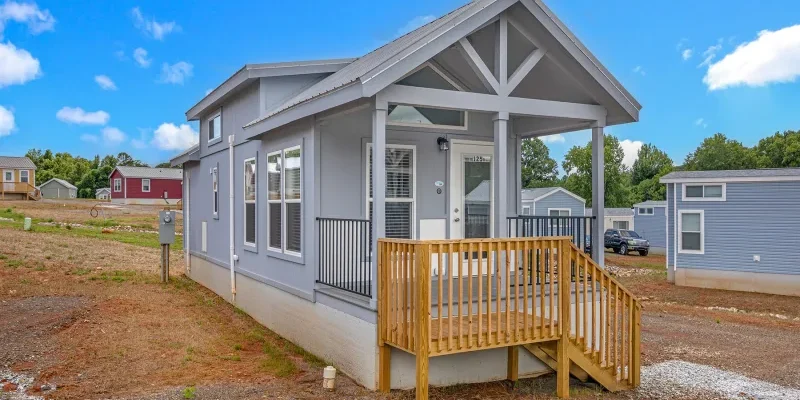
The Lake Michigan Series
We are now offering tiny homes!
Standards and Features
GENERAL CONSTRUCTION
- Smart Lap Siding with Structural Sheathing
- 4” Wood Window Trim
- 3:12 Shed Roof (Urban Cottage)
- 5:12 Roof Pitch (Country Cottage)
- Trussed Roof Rafters – 45# Roof Load
- Architectural Shingled Roof
- Low E Vinyl Windows
- Molded Windows w/Transoms on 36x60 Windows
- Vented Eaves
- 36” x 80” Full Lite Steel Front Door
- Light at All Exterior Doors
- 8’ 6” Side Walls w/ Flat Ceilings
- R40 Ceiling Insulation
- 2x6 R21 Exterior Wall Insulation
- 2x6 Floor Joists w/R22 Insulation
- Full Length 10” Steel I-Beam Frame
- 1 - Exterior GFI Receptacle
- Detachable Hitch
- Fire Extinguisher
- Perimeter Floor Mounted Heat Registers
- 19/32” Floor Decking
- Anchor / Tie Down Straps – 3 Per Side
- Black Down Facing Light at Exterior Door
INTERIOR
- Hand Laid Vinyl Tile Throughout
- 2x4 24” o.c Interior Walls
- 16” o.c. Load Bearing Walls
- Painted White Trim Throughout
- 3-Panel White Interior Doors
- Mortised Door Hinges
- 3 Panel Barn Doors on Bedroom Closet
- Tape & Textured Walls with Orange Peel Finish
- Drywall Ceiling with Orange Peel Finish
- LED Ceiling Lights w/Dimmer Switches
- Built-In Entertainment Center w/TV Jak, Recep & Grommet
- Smoke / Carbon Monoxide Detectors (Per Plan)
- Wood Closet Rod & Shelving in Closets
- Built-In Dresser in Bedroom
- 2” Faux Wood Blinds – Select Window Size
KITCHEN
- 18 Cu. Ft. SxS Refrigerator w/Icemaker – Stainless Steel
- 30” Gas Range – Stainless Steel
- Built-In Microwave Over Range Vented Through Roof
- Undermount Sink
- UK3 Gooseneck Faucet
- Hardwood Cabinet Doors & Stiles
- Adjustable Shelves in Overhead Cabinets
- Solid Surface Countertops, Edging & Backsplash
- Bank of Drawers
- Tip Out Trays at Kitchen Sink
- Metal Drawer Guides
- Receptacles Above Counters are GFI Protected
UTILITY
- 50 Amp Electric Panel
- RV Gas Furnace
- Plumb for Washer and Wire for Dryer (Stackable)
- 20-Gallon Electric Water Heater
- A/C Disconnect
- Main Water & Shut Off Valves Throughout
BATHROOM
- 60” DumaWall Shower w/Glass Barn Door
- Suite Retreat Faucets
- Solid Surface Countertops, Edging & Backsplash
- Cosmetic Box w/Lights Above Vanity
- Bath Vent Fan
- Undermount Sink w/Single Lever Faucet
- Elongated Commode
MISCELLANEOUS
- ANSI 119.5 Coded – RVIA Inspected
